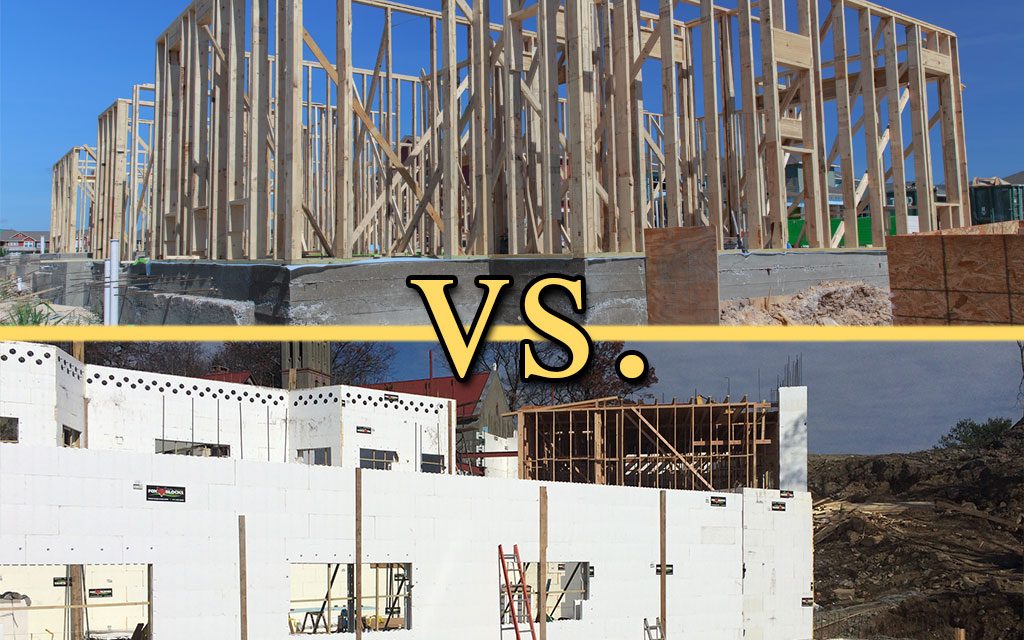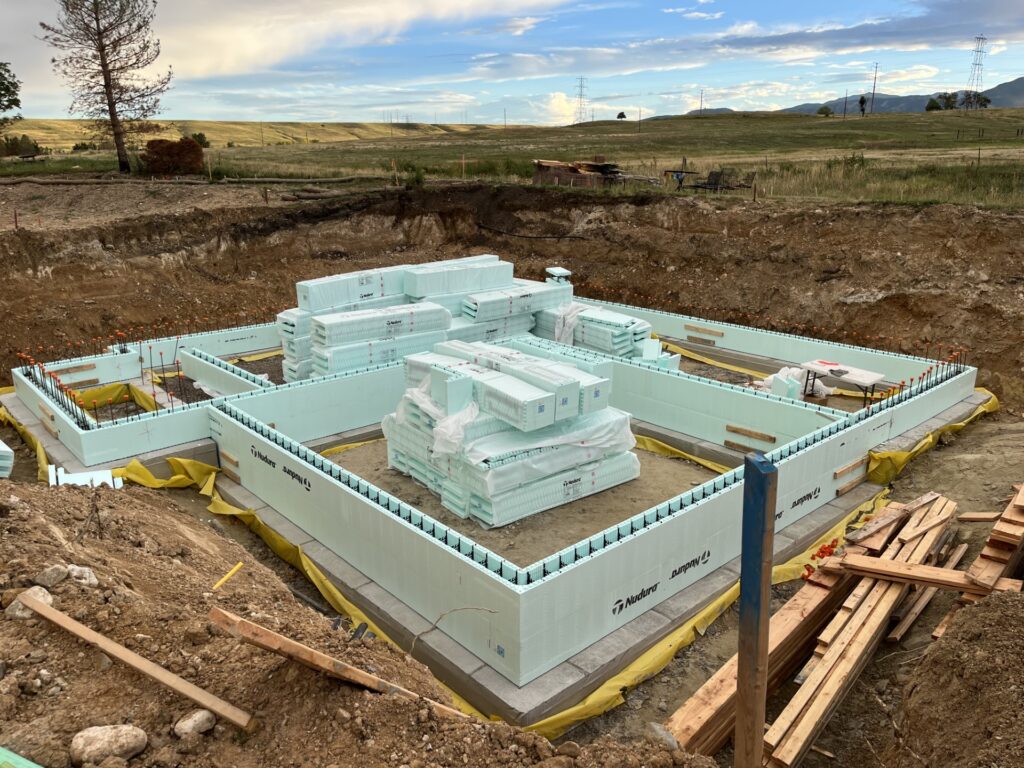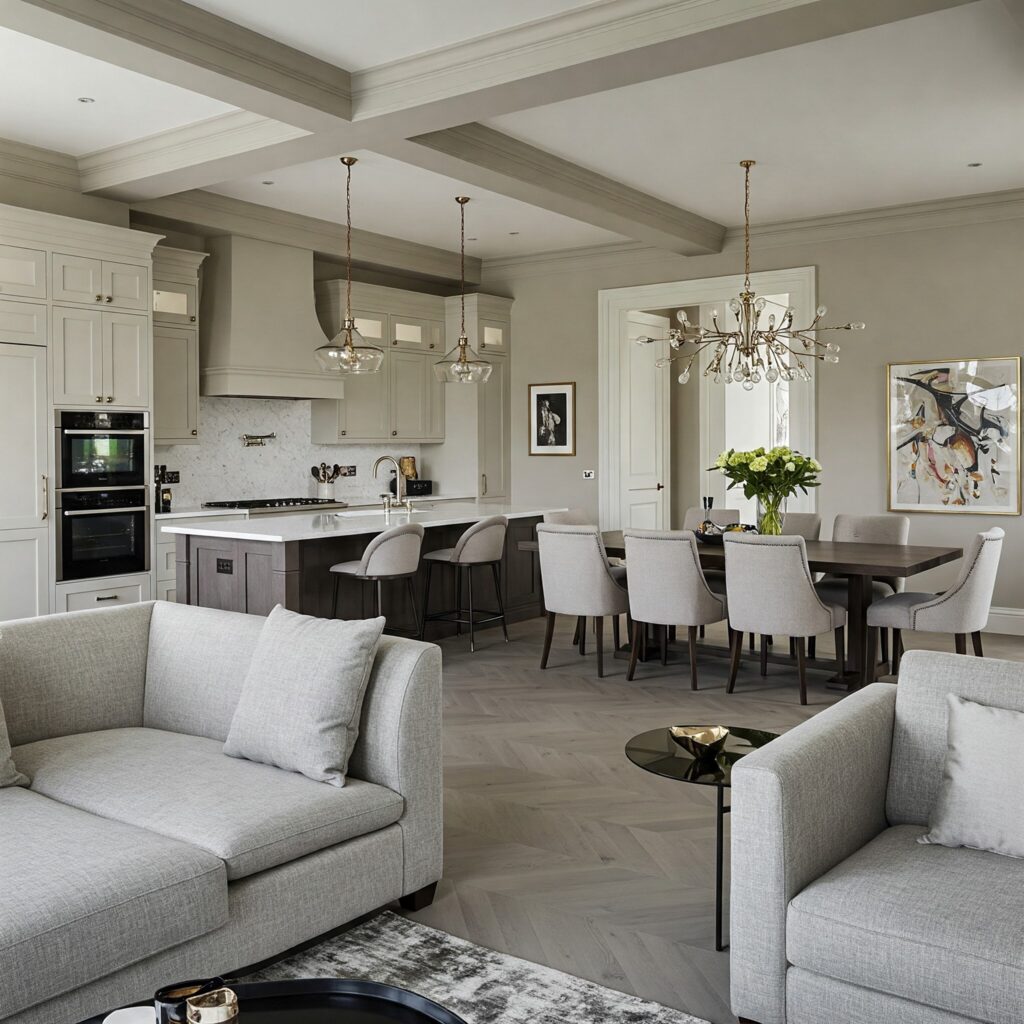When it comes to building a custom home, the choices you make early in the process can shape everything from how comfortable your house feels to how it stands up to the elements over time. Among the most fundamental decisions you’ll face is what kind of building material to use for your home’s structure. For many homeowners, the choice comes down to insulated concrete form (ICF) construction versus traditional wood-framing. While both methods have their merits, understanding the differences between them is key to creating a home that fits your lifestyle, budget, and long-term goals.
The Basics of Wood-Framed Construction
Wood-framing is the most common method of residential construction in the United States. It involves building the home’s skeleton with dimensional lumber—typically pine or fir—that is cut and nailed together on-site. This framework forms the walls, floors, and roof structure. Sheathing, insulation, and drywall are then layered on to finish the house.
The appeal of wood framing often lies in its familiarity and upfront cost-effectiveness. Builders know it well, materials are readily available, and construction tends to move quickly with an experienced crew. For homeowners working within tight budgets or specific timelines, wood may feel like the most accessible option.
However, wood is not without its drawbacks. It is vulnerable to moisture, termites, and rot, which can cause serious structural issues if not properly maintained. In areas prone to hurricanes, wildfires, or extreme temperature swings, wood-framed homes may require more frequent upkeep and reinforcement to remain safe and energy-efficient.
Introducing ICF: A Modern Alternative
Insulated concrete forms, or ICFs, represent a more modern approach to homebuilding. ICFs are hollow blocks or panels made of rigid foam insulation that are stacked to form the shape of the walls and then filled with reinforced concrete. Once the concrete cures, the result is an incredibly durable and energy-efficient wall system.
This method has gained popularity in recent years, especially in regions where energy efficiency and disaster resilience are top concerns. ICF walls are thick, airtight, and highly insulating, making them ideal for both hot and cold climates. They are also fire-resistant, mold-resistant, and capable of withstanding strong winds and severe weather conditions.
While the initial construction cost of an ICF home can be higher than a traditional wood-framed home, many homeowners find that the investment pays off in the long run through energy savings, insurance discounts, and reduced maintenance needs.
Comparing Energy Efficiency
One of the biggest advantages of ICF construction lies in its superior thermal performance. ICF walls create a continuous insulation barrier, minimizing thermal bridging and helping to maintain consistent indoor temperatures year-round. This results in lower heating and cooling costs, increased comfort, and less reliance on HVAC systems.
Wood-framed homes, by contrast, require insulation to be added between the studs, which can leave gaps and create opportunities for heat transfer. While it’s certainly possible to build an energy-efficient wood-framed home, doing so often involves more labor-intensive detailing and expensive materials like spray foam insulation or thermal breaks.
If reducing your carbon footprint or achieving net-zero energy goals is part of your vision, ICF construction offers a strong foundation to build upon—literally and figuratively.
Durability and Disaster Resilience
In terms of durability, ICF walls are hard to beat. They are virtually impervious to rot, rust, and insects, and they offer a level of strength that’s difficult to match with wood framing. For homeowners in coastal or storm-prone areas, this added peace of mind can be a major deciding factor.
ICF homes have been known to withstand tornadoes, hurricanes, and even wildfires with significantly less damage than their wood-framed counterparts. Their reinforced concrete cores create a solid, monolithic wall structure that holds strong under stress and impact.
Wood-framed homes, while flexible and resilient to a degree, are more susceptible to structural compromise during natural disasters. They can be retrofitted and reinforced, but doing so adds cost and complexity to the project.
Soundproofing and Comfort
Another often-overlooked benefit of ICF construction is the acoustic performance it provides. Thanks to their density and insulation, ICF walls block out noise from the outside world in a way wood-framed walls typically do not. This can be especially appealing for homeowners building near busy roads, airports, or other sources of ambient noise.
Inside the home, this translates to a quieter, more serene environment—ideal for creating a peaceful sanctuary or working from home without distractions. While it’s possible to achieve good soundproofing with wood-framed walls using specialty materials, those upgrades can quickly drive up costs.
In terms of overall comfort, many homeowners report that ICF homes feel more solid, secure, and consistent in temperature, especially during seasonal transitions.
Environmental Impact and Sustainability
Sustainability is an increasingly important consideration for modern homebuilders. While wood is a renewable resource, traditional logging practices and short building lifespans can contribute to environmental degradation. Wood-framed homes may also require more frequent repairs and material replacement over time, which adds to their long-term environmental footprint.
ICF construction uses more cement-based products, which have their own environmental concerns, but the materials used are extremely durable and often recyclable. The long lifespan, minimal waste, and superior energy performance of ICF homes can significantly offset the initial impact, making them a viable option for eco-conscious homeowners.
For those pursuing LEED certification or other green building benchmarks, ICF systems often make it easier to meet energy and air quality requirements.
Design Flexibility and Aesthetic Options
While some people worry that ICF limits their design options, the truth is that modern ICF systems are incredibly versatile. The blocks can be cut and shaped to accommodate curves, angles, and custom architectural features. Once finished, ICF walls can be clad in any material—brick, stucco, siding, or stone—just like traditional wood-framed walls.
Wood framing may offer slightly more flexibility during the early design phase, especially for complex rooflines or open-concept layouts. However, ICF’s structural integrity allows for long spans and high ceilings with fewer support beams, which can open up exciting design possibilities for creative builders and homeowners.
Whether you’re going for classic charm or contemporary flair, both ICF and wood-framed construction can deliver stunning visual results—it all comes down to the vision and experience of your builder.
Cost Considerations Over Time
Upfront, ICF construction generally costs more due to material pricing and specialized labor. However, this is often offset by the long-term savings in energy bills, insurance premiums, and maintenance. Additionally, many builders offer hybrid solutions, where ICF is used for the lower levels of the home and wood-framing is used above to balance performance with budget.
Wood framing may win on initial cost, but homeowners should factor in the total cost of ownership. Ongoing repairs, pest control, insulation upgrades, and storm preparation measures can all chip away at the savings.
Understanding your long-term goals, lifestyle, and financial plan will help determine which method aligns best with your needs.
Choosing the Right Fit for Your Home
The decision between ICF and wood framing ultimately comes down to your priorities. If you’re looking for long-lasting durability, exceptional energy performance, and superior comfort, ICF is likely the better investment. If your main concern is cost or you’re working with a builder who specializes in traditional methods, wood-framing can still offer a reliable and beautiful result.
It’s also worth noting that many modern builders are well-versed in both techniques and can help you mix and match depending on the unique demands of your lot, climate, and design preferences.
Working with a knowledgeable builder who understands both ICF and traditional construction methods ensures you get the best of both worlds—quality craftsmanship and peace of mind.
Building with Confidence
Whether you choose to build with ICF, wood, or a combination of both, the most important factor is working with a builder you trust. The materials are only part of the equation—attention to detail, experience, and a shared vision can turn a set of plans into a home you’ll love for decades to come.
ICF walls offer a compelling alternative to traditional framing, especially for those seeking energy efficiency, durability, and comfort. As more homeowners recognize the value of resilient construction, ICF is poised to play an even bigger role in the future of homebuilding.
By weighing the pros and cons of each option, asking the right questions, and aligning with a builder who shares your goals, you’ll be well on your way to creating a custom home that stands the test of time.





